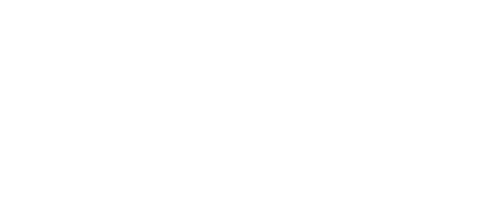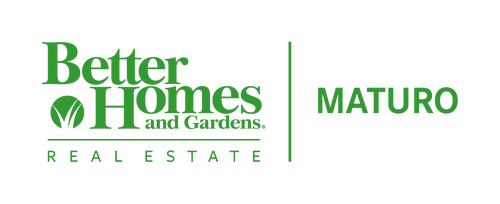


98 Willow Street Marysville, PA 17053
PAPY2008144
$3,514(2025)
0.77 acres
Single-Family Home
1978
Bi-Level
Susquenita
Perry County
Listed By
BRIGHT IDX
Last checked Sep 14 2025 at 1:50 PM GMT+0000
- Full Bathrooms: 2
- Dishwasher
- Refrigerator
- Water Heater
- Oven/Range - Electric
- Family Room Off Kitchen
- Upgraded Countertops
- Kitchen - Island
- Floor Plan - Open
- Oven - Self Cleaning
- Oven - Single
- Range Hood
- Exposed Beams
- Stainless Steel Appliances
- Pantry
- Ceiling Fan(s)
- Stove - Coal
- Bathroom - Stall Shower
- Bathroom - Walk-In Shower
- None Available
- Partly Wooded
- Corner
- Landscaping
- Front Yard
- Rear Yard
- Sideyard(s)
- Other
- Rural
- Above Grade
- Below Grade
- Fireplace: Other
- Foundation: Block
- Wall Unit
- Other
- Baseboard - Electric
- Ceiling Fan(s)
- Attic Fan
- Ductless/Mini-Split
- Outside Entrance
- Rear Entrance
- Walkout Level
- Fully Finished
- Other
- Improved
- Heated
- Workshop
- Interior Access
- Frame
- Sewer: On Site Septic
- Fuel: Electric, Other, Coal
- High School: Susquenita
- Asphalt Driveway
- 2
- 2,904 sqft
Estimated Monthly Mortgage Payment
*Based on Fixed Interest Rate withe a 30 year term, principal and interest only





Description